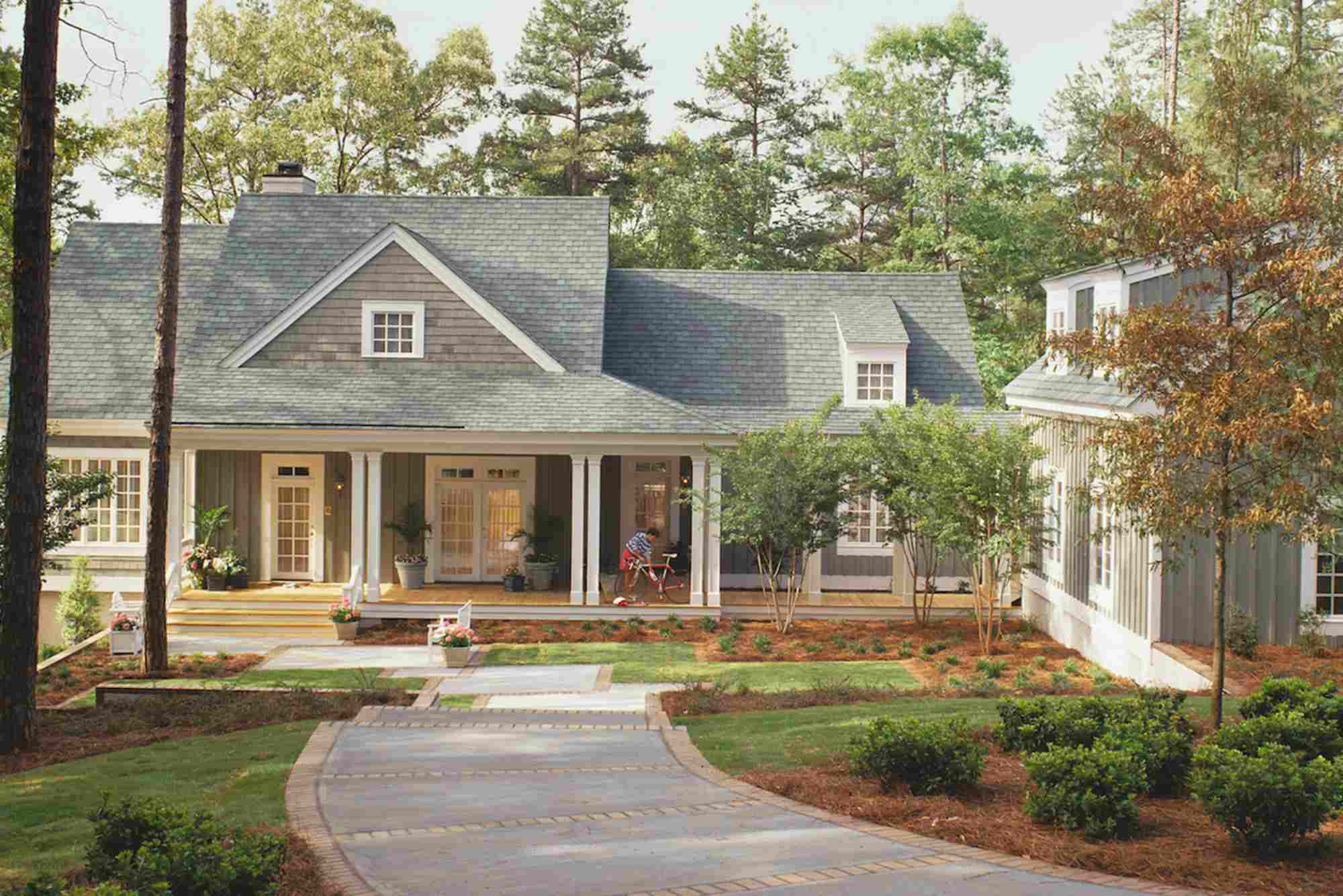One Story Home Plans: Modern Designs for Efficient Living
When it comes to building or buying a home, one story home plans are a timeless choice. These layouts combine convenience, style, and functionality, making them ideal for families, retirees, and anyone seeking a comfortable and accessible living space. Modern one-story designs offer open floor concepts, energy efficiency, and seamless indoor-outdoor connections that appeal to a wide range of homeowners.
In this guide, we’ll explore the benefits of one story home plans, popular design trends, and practical considerations to help you choose the perfect plan.
Why Choose One Story Home Plans?
Accessibility for All Ages
Single-level living makes daily activities easier for children, seniors, and people with mobility concerns. No stairs mean fewer safety hazards and a more inclusive environment for everyone.
Efficient Layout
One story home plans often feature open floor concepts, maximizing every square foot. This leads to fewer wasted spaces and better traffic flow between rooms.
Easier Maintenance
With everything on one level, cleaning and maintaining your home becomes much simpler. Roofing, siding, and exterior upkeep are also more accessible compared to multi-story homes.
Energy Efficiency
Heating and cooling a single-level home is generally more efficient since temperature control is consistent throughout the space.
Popular Styles of One Story Home Plans
Modern Ranch Style
Ranch-style homes are one of the most popular designs for single-level living. They often feature open layouts, large windows, and seamless connections to outdoor patios.
Contemporary Minimalist
Minimalist designs focus on clean lines, functional spaces, and natural light. These plans maximize square footage without unnecessary features.
Craftsman Style
Craftsman one story home plans include distinctive features such as exposed beams, spacious porches, and custom woodwork that add character to the design.
Luxury One Story Homes
For those looking for upscale living, luxury one story home plans incorporate high-end finishes, spa-like bathrooms, and expansive entertainment areas—all on one level.
Key Features of Modern One Story Home Plans
Open Floor Plans
Modern one story layouts often combine the living, dining, and kitchen areas into one large, connected space for better interaction and functionality.
Large Windows and Natural Light
Expansive windows not only enhance curb appeal but also bring in plenty of natural light, making the home feel spacious and welcoming.
Smart Home Integration
From energy-efficient appliances to automated lighting systems, many new one story home plans incorporate smart technology for convenience and sustainability.
Designing for Efficient Living
Space Utilization
Careful planning ensures no square foot goes to waste. Built-in storage, multi-functional rooms, and open layouts maximize efficiency.
Outdoor Living Spaces
Patios, decks, and gardens extend the living area beyond the home’s walls. These areas are perfect for entertaining or relaxing in nature.
Sustainable Features
Modern one story home plans often include energy-efficient HVAC systems, solar panels, and eco-friendly materials to reduce costs and environmental impact.
Cost Considerations
The cost of building or purchasing a one story home can vary depending on size, location, and design complexity. Generally, one-level homes may require more land than two-story homes for the same square footage but often have lower long-term maintenance costs.
FAQs
What is the average size of a one story home plan?
Most range between 1,500 and 2,500 square feet, but designs can be customized for larger or smaller footprints.
Are one story homes cheaper to build?
They can be more affordable due to simpler structural requirements, but land costs and finishes can affect overall pricing.
Do one story home plans have good resale value?
Yes. Their universal accessibility makes them appealing to a wider market, including families and retirees.
Can I add a basement to a one story home?
Absolutely. Many designs allow for a basement, which adds extra living or storage space without increasing the home’s height.




