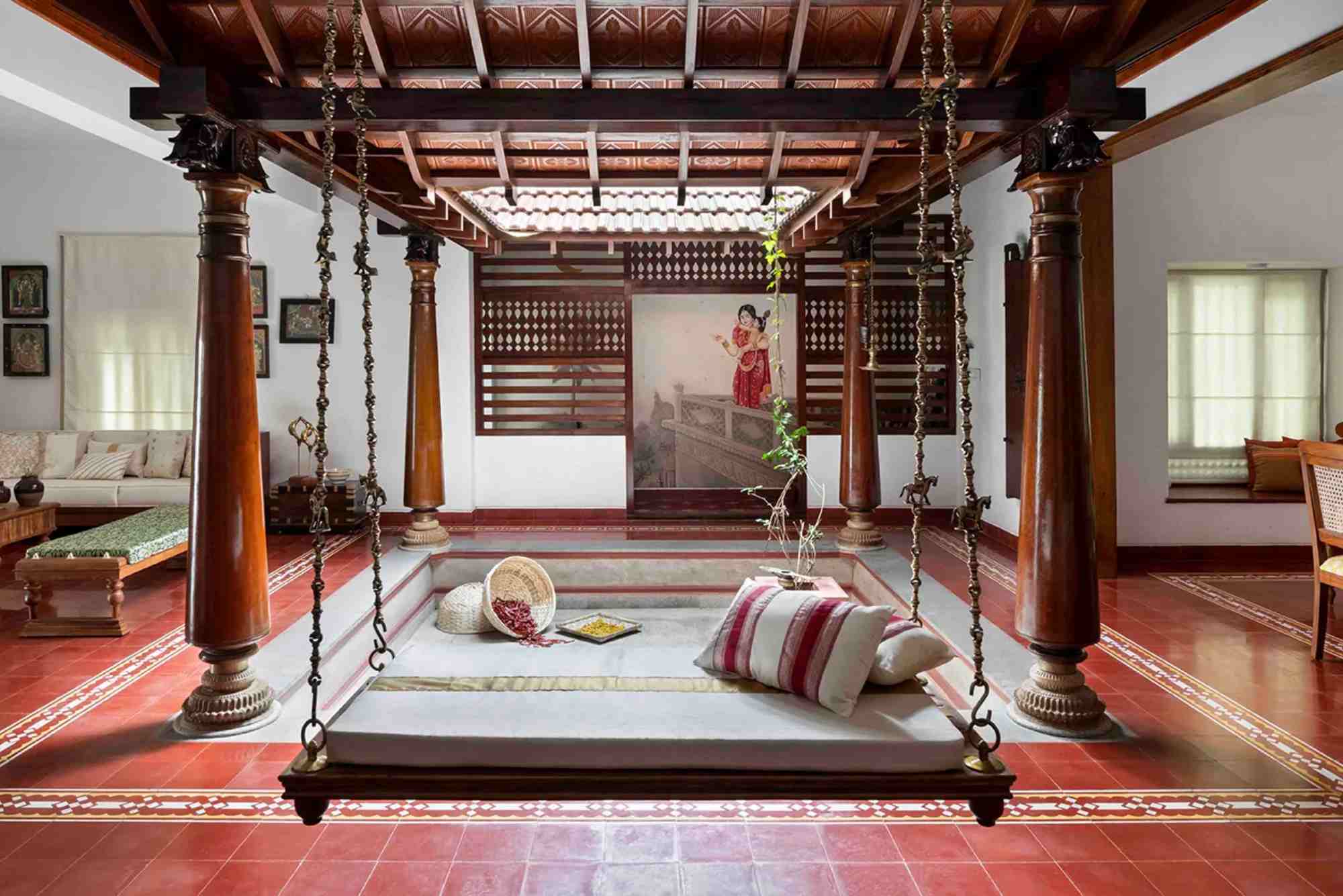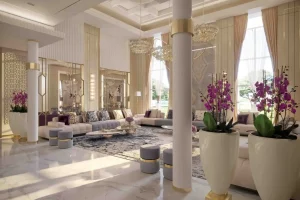Traditional Home in Kerala: Design Ideas for Authentic Homes
A traditional home in Kerala is more than just a house; it’s a symbol of culture, heritage, and timeless architectural beauty. With sloping tiled roofs, inner courtyards, and intricate wooden carvings, these homes reflect Kerala’s history while providing comfort in the tropical climate. Today, many homeowners seek to recreate this authentic charm by blending age-old principles with modern conveniences. If you’re planning to design or renovate a traditional home in Kerala, this guide offers insights, design ideas, and practical tips to inspire your journey.
The Essence of a Traditional Home in Kerala
Kerala’s traditional homes are deeply rooted in Vastu Shastra, an ancient Indian architectural science that focuses on harmony between people and nature. The design elements are not only aesthetic but also practical, created to withstand Kerala’s heavy monsoons and warm summers.
Wood is the heart of these homes, with teak, rosewood, and jackfruit wood commonly used for beams, ceilings, and furniture. The red clay tiled roofs and spacious verandas provide ventilation and cooling. Inner courtyards (known as Nadumuttam) allow natural light and air circulation, making the home eco-friendly and serene.
Key Design Elements of a Traditional Home in Kerala
Sloping Roofs with Clay Tiles
One of the most recognizable features is the sloping roof. The steep pitch helps drain monsoon rains effectively. Clay tiles also keep the interiors naturally cool while adding rustic charm.
Wooden Carvings and Pillars
Intricately carved wooden pillars, doors, and ceilings are hallmarks of Kerala homes. They not only showcase craftsmanship but also bring a sense of grandeur and warmth to the space.
Nadumuttam – The Inner Courtyard
The open courtyard at the center of the house connects family members and serves as a spiritual and social hub. This space often features a tulsi plant or a small water body for added tranquility.
Verandas and Porticos
Wide verandas with traditional wooden railings and sloping roofs create a welcoming entrance. They also serve as shaded spaces for relaxation during hot afternoons.
Natural Materials
From mud plastered walls to laterite stones and coir mats, natural materials dominate the construction of traditional Kerala homes. These materials are durable, sustainable, and climate-friendly.
Modern Adaptations for a Traditional Home in Kerala
While maintaining the authenticity of Kerala’s architecture, modern homeowners often blend traditional designs with contemporary comforts.
Open Floor Plans with Courtyards
Many families keep the central courtyard but combine it with open floor layouts for better space utilization. This adaptation creates airy, light-filled interiors while retaining cultural charm.
Eco-Friendly Innovations
Solar panels, rainwater harvesting, and natural ventilation techniques are seamlessly integrated into the design of modern traditional homes. This approach keeps the essence intact while ensuring sustainability.
Fusion of Traditional and Minimalist Decor
Instead of ornate detailing everywhere, many homeowners now choose minimalist furniture paired with a few traditional statement pieces, such as antique wooden swings or carved doors.
Smart Technology Blends
Homes may have smart lighting, security systems, and energy-efficient appliances hidden within traditional architectural layouts, ensuring modern comfort without losing authenticity.
Interior Design Ideas for Traditional Kerala Homes
Wooden Ceilings and Beams
Exposed wooden ceilings with dark beams add character to living spaces. They provide warmth and a natural look, making interiors cozy and timeless.
Traditional Flooring Choices
Polished red oxide floors, terracotta tiles, or natural stone like laterite and granite are commonly used. These flooring choices enhance the rustic vibe while staying cool underfoot.
Antique Furniture
Large wooden chairs, carved four-poster beds, and traditional diwans bring history into the home. Antique pieces can be refurbished to blend old-world charm with functionality.
Kerala Mural Art and Decor
Vibrant mural paintings depicting mythological stories or nature scenes adorn walls. Brass lamps, urulis (decorative metal bowls), and woven mats also complete the authentic look.
Kitchen with a Heritage Touch
Traditional Kerala kitchens often featured wood-fired stoves and open shelves. Modern adaptations use modular layouts while retaining wooden cabinetry and brass utensils for authenticity.
Outdoor Spaces in a Traditional Home in Kerala
Outdoor spaces play a vital role in Kerala architecture. Landscaped gardens with coconut palms, banana trees, and medicinal plants surround the house. Pathways made of laterite stones and water features such as ponds or small wells add to the natural beauty. Many homeowners also include a thulasi thara (a raised platform for the holy basil plant) at the entrance, symbolizing purity and tradition.
Benefits of Living in a Traditional Kerala Home
- Climate-responsive design: Keeps interiors cool in summer and safe during monsoons.
- Sustainability: Use of natural materials reduces environmental impact.
- Cultural significance: Preserves heritage and connects families to traditions.
- Spiritual balance: Courtyards and Vastu principles create harmony within the home.
- Durability: Wooden structures and tiled roofs last for decades when maintained well.
FAQs
What is a traditional Kerala house called?
Traditional Kerala houses are often referred to as Nalukettu, meaning “four blocks,” as they are built around a central courtyard.
Why do Kerala homes have sloping roofs?
The sloping tiled roofs are designed to handle heavy monsoon rains, preventing water accumulation and leaks.
Which materials are used in building a traditional home in Kerala?
Common materials include wood (teak, rosewood, jackfruit), laterite stone, mud plaster, clay tiles, and terracotta.
How much does it cost to build a traditional Kerala home?
The cost depends on size, materials, and level of craftsmanship. On average, it may range from ₹2,000–₹3,500 per square foot, but using authentic wood and tiles can increase expenses.
Can traditional Kerala designs be combined with modern styles?
Yes. Many architects blend traditional structures like courtyards and sloping roofs with modern amenities such as smart lighting, modular kitchens, and eco-friendly systems.
A traditional home in Kerala is a living reflection of culture, nature, and timeless architecture. Whether you choose to build a Nalukettu from scratch or incorporate traditional elements into a modern home, the charm of Kerala’s design never fades. By combining heritage aesthetics with modern convenience, you can create a space that feels both authentic and comfortable.




