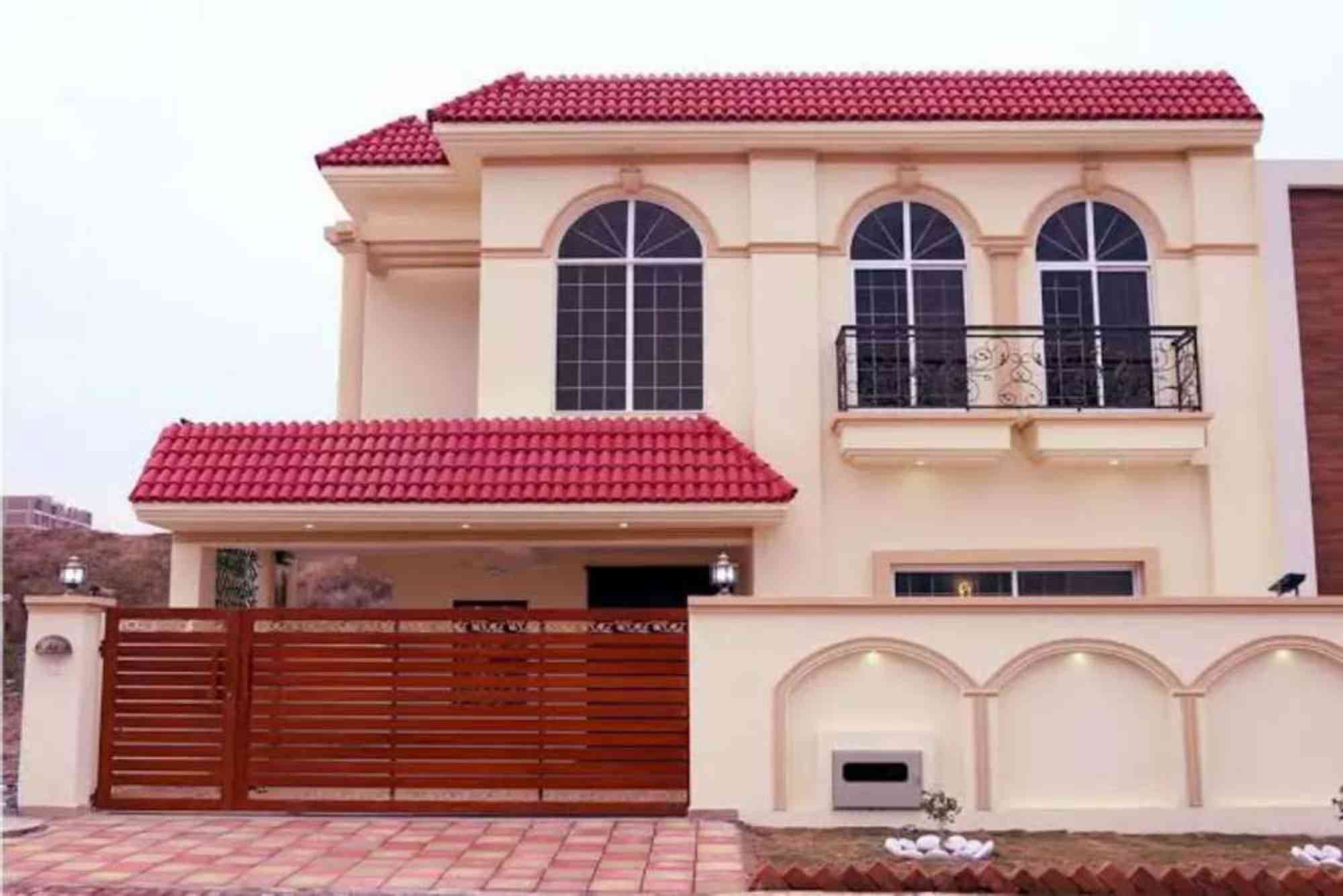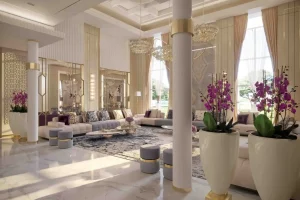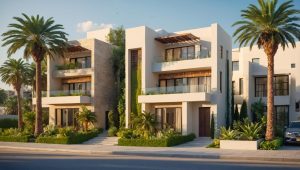5 Marla Home Design: Modern Layouts for Small Families
Designing a 5 Marla home is all about maximizing space without compromising on comfort and style. Small families often look for layouts that blend practicality with aesthetics, ensuring every inch is used wisely. With smart planning, a 5 Marla plot can accommodate spacious living areas, functional kitchens, cozy bedrooms, and even a touch of luxury. In this article, we’ll explore modern 5 Marla home design ideas tailored for small families, along with tips to create a home that feels open and inviting.
Why Choose a 5 Marla Home Design?
For many families, a 5 Marla home strikes the perfect balance between affordability and functionality. These homes are compact yet versatile, making them ideal for small to medium-sized families. With rising urban housing costs, 5 Marla homes provide an efficient solution without sacrificing essential living needs.
Benefits of a 5 Marla Home
- Cost-effective construction and maintenance
- Easy to manage and maintain daily
- Opportunity for creative layouts that maximize limited space
- Suitable for growing families with modern lifestyle needs
Key Elements of a Modern 5 Marla Home Design
When designing a 5 Marla home, focus on optimizing space while keeping the interiors stylish. Every room should serve a purpose, and the layout should encourage smooth movement within the house.
Open Floor Plan for Spacious Living
An open floor plan combines the living room, dining area, and kitchen. This setup makes a small house appear larger, improves natural light, and enhances family interaction.
Smart Bedroom Placement
Typically, a 5 Marla home includes two to three bedrooms. Placing bedrooms strategically ensures privacy while keeping circulation smooth. Adding attached bathrooms to master bedrooms is also common in modern layouts.
Efficient Kitchen Designs
A compact kitchen with modular cabinets, pull-out shelves, and corner storage units ensures maximum efficiency. Open kitchens connected to dining areas also make the space feel bigger and more inviting.
Stylish Yet Functional Bathrooms
Modern 5 Marla homes usually have two to three bathrooms. Using wall-mounted vanities, glass partitions, and light colors makes bathrooms feel more spacious.
Outdoor Space Utilization
Even with limited space, small patios, balconies, or rooftop terraces can enhance the design. These areas provide fresh air and a private outdoor retreat for families.
Popular Layouts for 5 Marla Home Design
Different families have different needs, and modern architects have developed multiple layouts for 5 Marla homes.
Single-Story 5 Marla Home
Perfect for smaller families or elderly residents, a single-story layout ensures accessibility and comfort. Rooms are arranged on one level, making movement easier.
Double-Story 5 Marla Home
For growing families, a double-story design provides more bedrooms and living areas. The ground floor typically includes a lounge, kitchen, and one bedroom, while the upper floor accommodates additional bedrooms.
Modern Minimalist Layout
This layout focuses on simplicity with clean lines, neutral colors, and minimal décor. It maximizes space by eliminating unnecessary partitions and using multifunctional furniture.
Traditional Yet Modern Layout
Some families prefer a balance between traditional and contemporary design. These homes feature separate drawing rooms for guests while maintaining modern kitchens and living spaces.
Interior Design Tips for 5 Marla Homes
Interior design plays a vital role in making small homes appear spacious and stylish.
Use of Light Colors
Light shades like white, beige, and pastel colors reflect natural light and make rooms look bigger.
Mirrors for Space Illusion
Adding large mirrors in living rooms and bedrooms creates the illusion of extra space.
Vertical Storage Solutions
Instead of cluttering the floor, use vertical shelves, cabinets, and wall-mounted units to save space.
Minimal but Functional Furniture
Invest in furniture that serves multiple purposes, like sofa-cum-beds or foldable dining tables.
Indoor Plants for Freshness
Plants add life to interiors, improve air quality, and create a calming atmosphere.
Cost Considerations for 5 Marla Home Design
The cost of designing and building a 5 Marla home depends on materials, finishes, and labor. On average, a double-story 5 Marla home can cost significantly more than a single-story, but both remain relatively affordable compared to larger plots. Families should plan budgets in advance, keeping in mind both construction and finishing expenses.
Energy-Efficient Features in Modern 5 Marla Homes
Sustainability is becoming a priority in modern homes. Incorporating energy-efficient features not only reduces utility bills but also benefits the environment.
Solar Panels
Installing rooftop solar panels can significantly cut electricity costs.
Natural Ventilation
Large windows and skylights enhance airflow and reduce dependence on artificial cooling.
Water-Saving Fixtures
Low-flow faucets and dual-flush toilets help reduce water consumption.
FAQs on 5 Marla Home Design
What is the standard size of a 5 Marla plot?
A standard 5 Marla plot usually measures 25×45 feet, offering around 1125 square feet of space.
How many rooms can fit in a 5 Marla house?
Most 5 Marla houses accommodate 2–3 bedrooms, a lounge, a kitchen, and 2–3 bathrooms.
Can a 5 Marla house have a garage?
Yes, many modern designs include a compact garage or car porch that can fit one vehicle.
Is a double-story 5 Marla house suitable for small families?
Yes, double-story layouts provide extra living space and privacy, making them ideal for growing families.
How much does it cost to build a 5 Marla house in Pakistan?
Construction costs vary depending on design, materials, and labor. On average, it ranges between PKR 40–70 lakhs for a double-story house.
Final Thoughts on 5 Marla Home Design
A 5 Marla home design is perfect for small families seeking functionality, comfort, and modern style within a compact space. With the right layout, smart interiors, and efficient use of outdoor areas, a 5 Marla house can feel spacious and luxurious. Whether you prefer a single-story or a double-story plan, thoughtful design choices make all the difference.
If you’re planning your dream home, now is the time to consult with experienced architects and builders who specialize in 5 Marla home designs. By doing so, you’ll ensure your investment brings both long-term comfort and increased property value.




