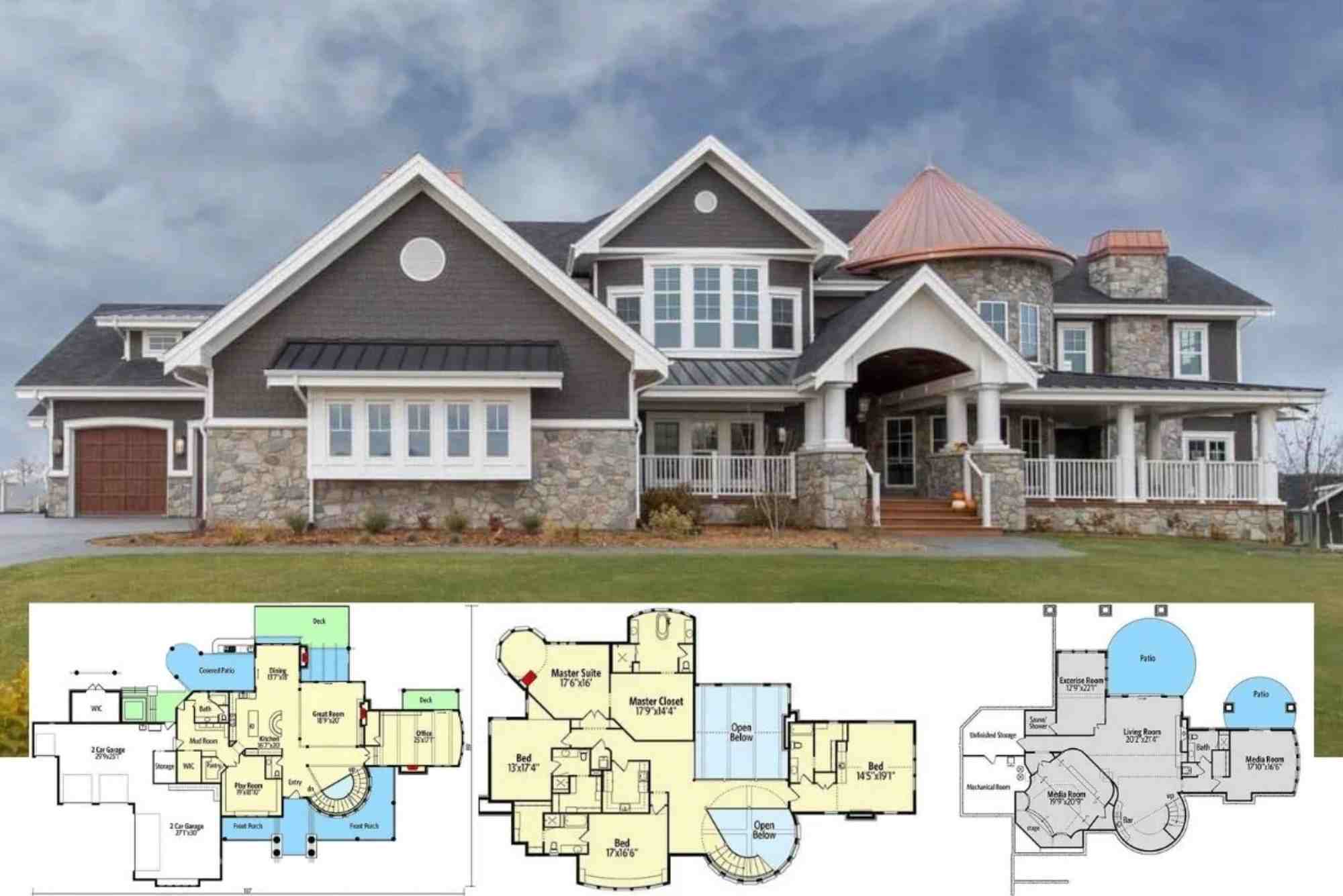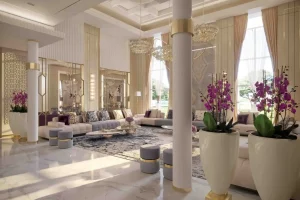Two Story Home Floor Plans: Space Maximization and Style
Designing a dream home is an exciting journey, and one of the most popular choices for families today is a two story layout. Two story home floor plans offer the perfect balance between functionality and style, making them ideal for both small and large households. With the right design, you can maximize every square foot while creating an elegant, comfortable, and practical living space.
Why Two Story Home Floor Plans Are So Popular
Two story homes have remained a timeless choice because they provide more living space without increasing the footprint of the property. By stacking living areas vertically, these homes allow families to enjoy spacious layouts on smaller lots. This makes them an excellent solution in urban neighborhoods where land is limited, as well as in suburban communities where homeowners desire a large home on a medium-sized lot.
Another key advantage is privacy. Bedrooms are usually located on the upper floor, offering separation from common spaces such as the living room, dining area, and kitchen. This layout not only enhances privacy but also reduces noise transfer, creating a peaceful environment for relaxation and sleep.
Maximizing Space with Two Story Floor Plans
The true beauty of two story home floor plans lies in their ability to make the most of available space. Thoughtful designs ensure that every square foot is useful and functional.
Efficient Zoning of Spaces
Two story layouts naturally divide the home into two zones: social and private. The ground floor typically accommodates living and entertainment spaces, while the upper floor is reserved for bedrooms and quiet areas. This zoning reduces clutter and keeps high-traffic areas separate from personal spaces.
Creative Storage Solutions
Staircases in two story homes often double as storage opportunities. Many designs include built-in cabinets or closets under the stairs, maximizing an otherwise underutilized area. Additionally, walk-in closets, loft storage, and smart shelving can enhance the organization of the home.
Open-Concept Layouts
Modern two story homes often feature open-concept main floors. This design connects the kitchen, dining, and living areas seamlessly, making the space feel larger and more inviting. High ceilings and large windows further expand the sense of openness, while natural light enhances comfort and energy efficiency.
Style Options in Two Story Home Designs
One of the most appealing aspects of two story home floor plans is the wide variety of architectural styles available. Whether you prefer a modern minimalist look or a classic colonial charm, the flexibility of two story homes ensures there is a design to match every taste.
Modern and Contemporary Styles
Modern two story homes emphasize clean lines, open interiors, and expansive windows. Contemporary designs often use sustainable materials, smart home technology, and energy-efficient layouts, blending luxury with functionality.
Traditional and Colonial Designs
For homeowners seeking timeless appeal, colonial-inspired two story homes remain a popular choice. Symmetrical facades, pitched roofs, and central staircases define these classic layouts, offering elegance and practicality.
Rustic and Farmhouse Styles
Rustic and farmhouse two story designs combine charm with comfort. Featuring wide porches, exposed beams, and cozy interiors, these homes are perfect for families who want a warm, inviting atmosphere.
Functional Features of Two Story Floor Plans
Every two story home design can be tailored to meet the unique needs of its residents. Certain features consistently add value, convenience, and comfort to these layouts.
Flexible Rooms
Modern two story plans often include flex spaces, which can serve as home offices, gyms, or guest rooms. These multipurpose areas allow families to adapt their homes as their needs evolve.
Outdoor Integration
Patios, balconies, and decks are frequently integrated into two story designs, offering seamless indoor-outdoor living. These spaces are perfect for entertaining, dining, or simply enjoying fresh air and sunshine.
Energy Efficiency
Because two story homes stack living areas vertically, they are generally more energy-efficient than sprawling one-story designs. Heating and cooling systems work more effectively when distributing air across a compact footprint, which can help lower utility costs.
Designing for Families and Lifestyles
Two story home floor plans are especially attractive to growing families. With bedrooms upstairs, children have their own private retreats, while parents can enjoy separation between work and relaxation areas. Large kitchens and connected living areas create gathering spaces for family meals and celebrations.
For professionals, two story homes offer the perfect layout for creating dedicated office space. Remote workers benefit from a quiet upstairs room, separate from household activities. This balance makes it easier to stay productive without sacrificing comfort.
Common Mistakes to Avoid in Two Story Home Design
While two story homes offer many benefits, it is important to avoid common mistakes during the planning stage.
Poorly placed staircases can disrupt the flow of the layout. Ideally, stairs should connect both levels conveniently without obstructing living areas. Another mistake is overlooking accessibility. Homeowners planning for long-term living may want to consider a bedroom on the ground floor or prepare for future accessibility needs.
Finally, insufficient lighting can make upstairs spaces feel closed-in. Adding large windows, skylights, or open loft areas can dramatically improve natural light and ventilation.
FAQs
What is the advantage of a two story home?
Two story homes maximize living space on smaller lots, provide natural separation between public and private areas, and often cost less to build per square foot than one story homes.
Are two story homes more expensive to build?
They can sometimes be more cost-efficient because the foundation and roof cover less area. However, staircases and additional structural support may increase construction costs.
Do two story homes have better resale value?
Yes, many buyers prefer two story homes for their spacious layouts and privacy features, which can improve resale potential.
Is it possible to have a master bedroom on the first floor in a two story plan?
Absolutely. Many modern designs include a master suite on the main level to improve accessibility and comfort for homeowners who want to avoid stairs.
Are two story homes more energy-efficient?
They often are. The compact design helps reduce heating and cooling costs compared to larger single-level homes.
Two story home floor plans provide the perfect mix of space, style, and practicality. Whether you dream of a sleek modern design, a charming farmhouse, or a traditional colonial layout, the flexibility of these homes makes them a top choice for families, professionals, and anyone who values functional design.
If you are planning your dream home, explore various two story layouts that balance space maximization with your personal style. The right plan will not only enhance daily living but also add long-term value to your property.




